Duplex Design Ideas For Your Next Project
When it comes time to replace your roof, or build a new home entirely, you want to make sure you choose the right roofing material. Roofing materials come in all shapes, sizes, colours and price tags, so it’s important to do your research before making a final decision.
Here are five popular roofing materials to consider for your home.
Duplex Layout Design Options
When it comes to duplex designs, you may be tricked into thinking that your options are rather limited. This isn’t necessarily the case – for instance, a duplex design doesn’t always have to be a 50/50 split, and the building doesn’t need to be split down the middle. Two-storey duplexes are a good example of maximising space without interfering with the two properties.
You can even design duplexes around a particular family setup. For instance, you may wish to host family in a way that they still have their own private space, which is useful for young family members looking for a level of independence, or multi-generational households.
Looking for some duplex design ideas to inspire? Here are a few examples to get you thinking.
Craftsman Duplex Design
This home is no cookie-cutter duplex – you could even be forgiven for thinking that it is a regular house. This two-storey duplex design includes three bedrooms per unit, both floor plans are distinct and unique, rather than mirror images of one another.
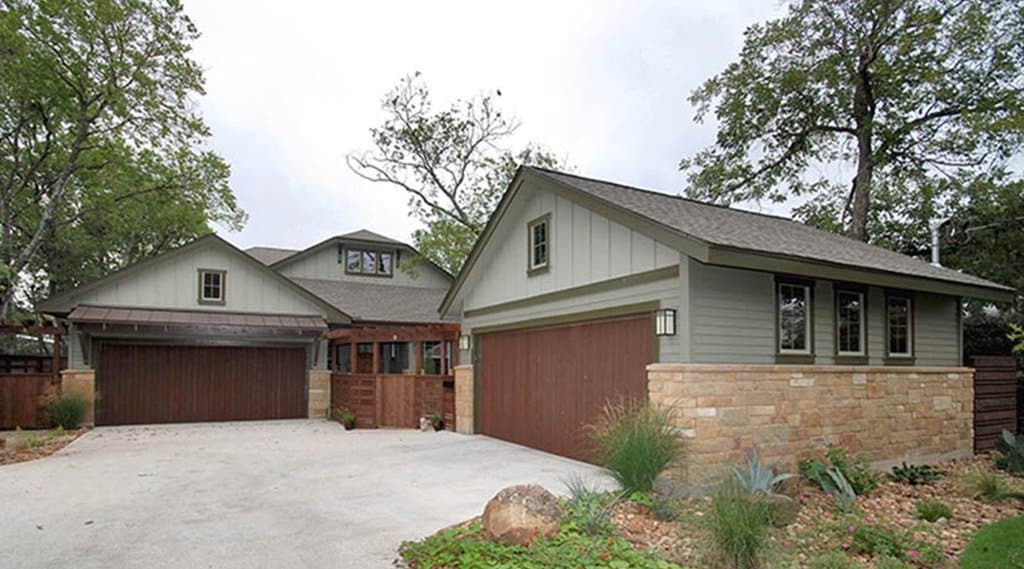
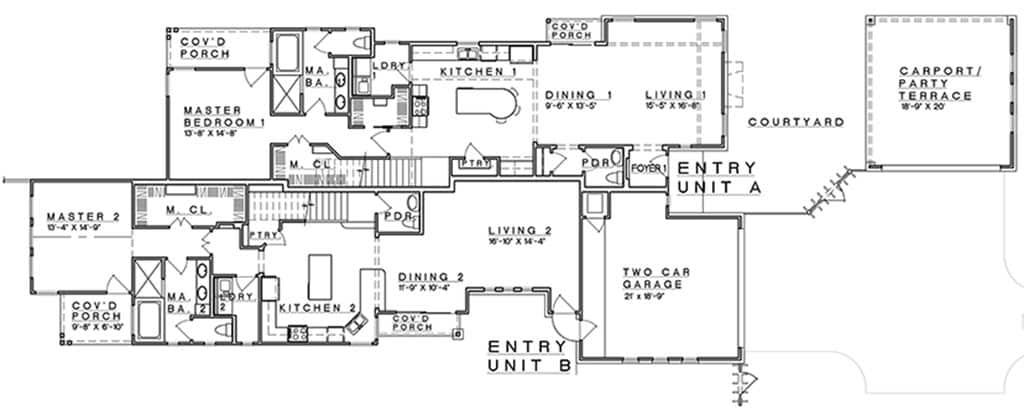
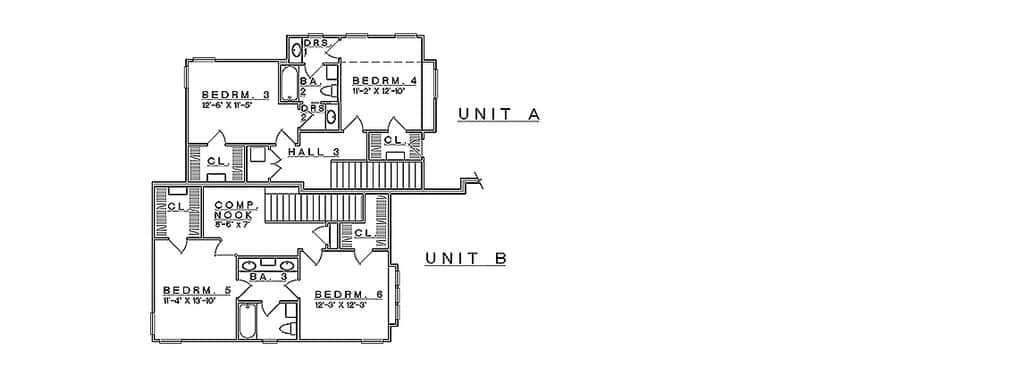
As you can see, both units are quite unique, and both have ample living and dining spaces. While this house plan may not be the cheapest option, if you are looking to have a unique-looking dwelling, this craftsman-style home may be for you.
Contemporary Divided Duplex
This neat and contemporary duplex layout has an offset floor plan that again makes it look like a regular two-storey home. So, not only does it maximise space with its two floors, but it adds visual interest to a potentially plain semi-detached home.
Both units feature a combined kitchen and living with a convenient breakfast nook, with all bedrooms situated upstairs for maximum privacy when visitors are around.
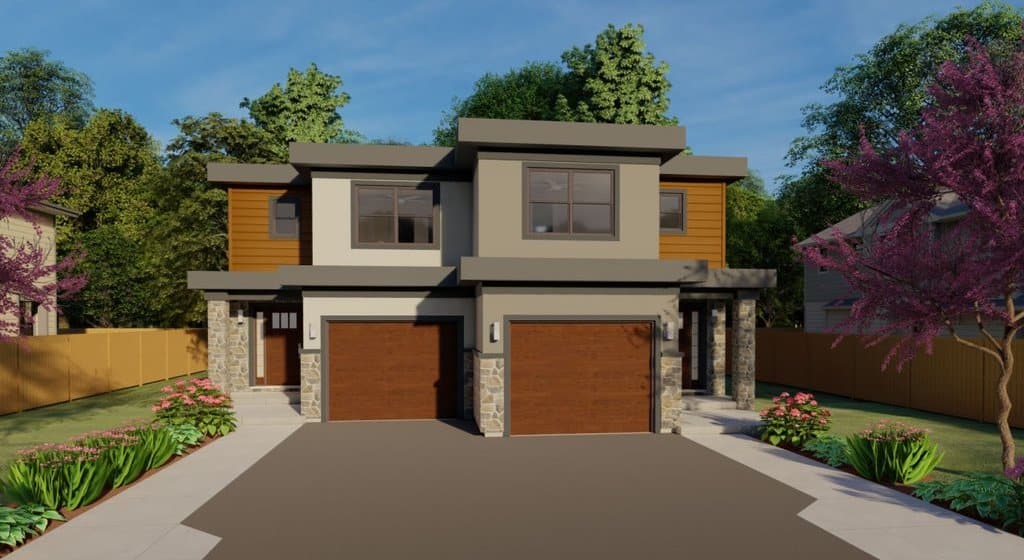
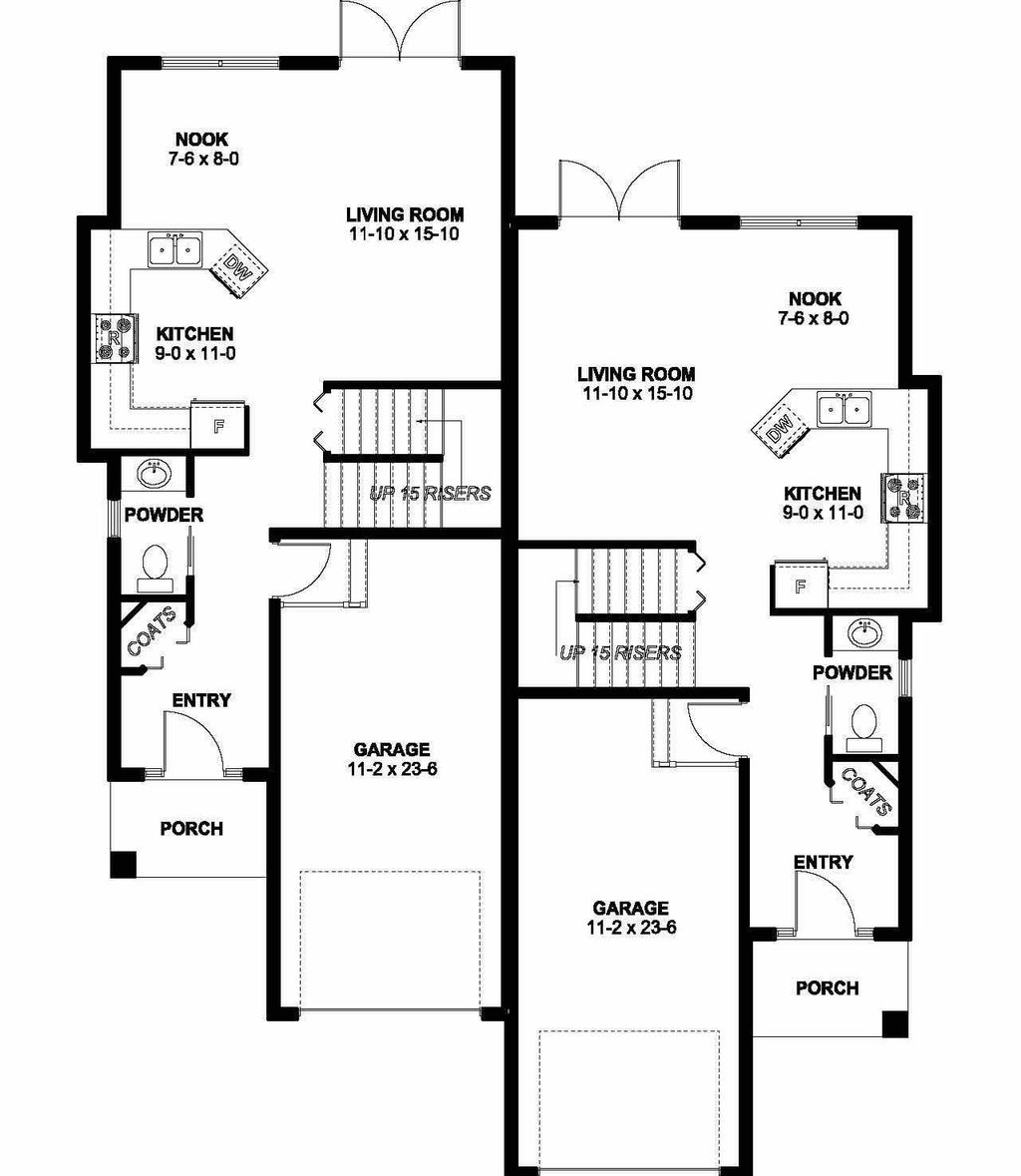
As you can see, both units are quite unique, and both have ample living and dining spaces. While this house plan may not be the cheapest option, if you are looking to have a unique-looking dwelling, this craftsman-style home may be for you.
Duplex With A Pool
Adding a pool to a property can increase its value by up to 7%, although it can depend on where your duplex is located. A duplex house design that includes a pool could be very popular in a state such as Queensland, but less so in cold and potentially snowy Tasmania.
(We may be a little biassed being from the Shire ourselves, but we think a Sydney duplex with a pool is a fantastic idea).
Other Considerations
When attempting to narrow down your perfect duplex design, be sure to consider a few other factors.
Objective
What do you want from your duplex? Are you looking to maximise space, or do you want a low-maintenance lifestyle? Being clear on your goal will help you find the ideal design for your duplex layout.
Where You Live
Your location can have a determining factor in what sort of duplex house design you choose. Taking into consideration climate, privacy, natural light and much more can help you determine the right home for you.
Your Block of Land
Even small blocks of land are generally suitable for duplexes, but there are still tests you will need to do prior to building. These include soil tests, tree assessments, and mapping of existing utilities including pipes and potential underground wiring.
Planning Restrictions
You’ll need to talk to your local council to ensure you aren’t infringing upon building restrictions in your area. This is why you’ll need an expert builder, to ensure your renovation or duplex can go ahead smoothly.
Talk to Hyspec About Your Home Renovations Or Extension Today
We serve all of Sydney and Wollongong, and strive to make your next building project a successful one.

